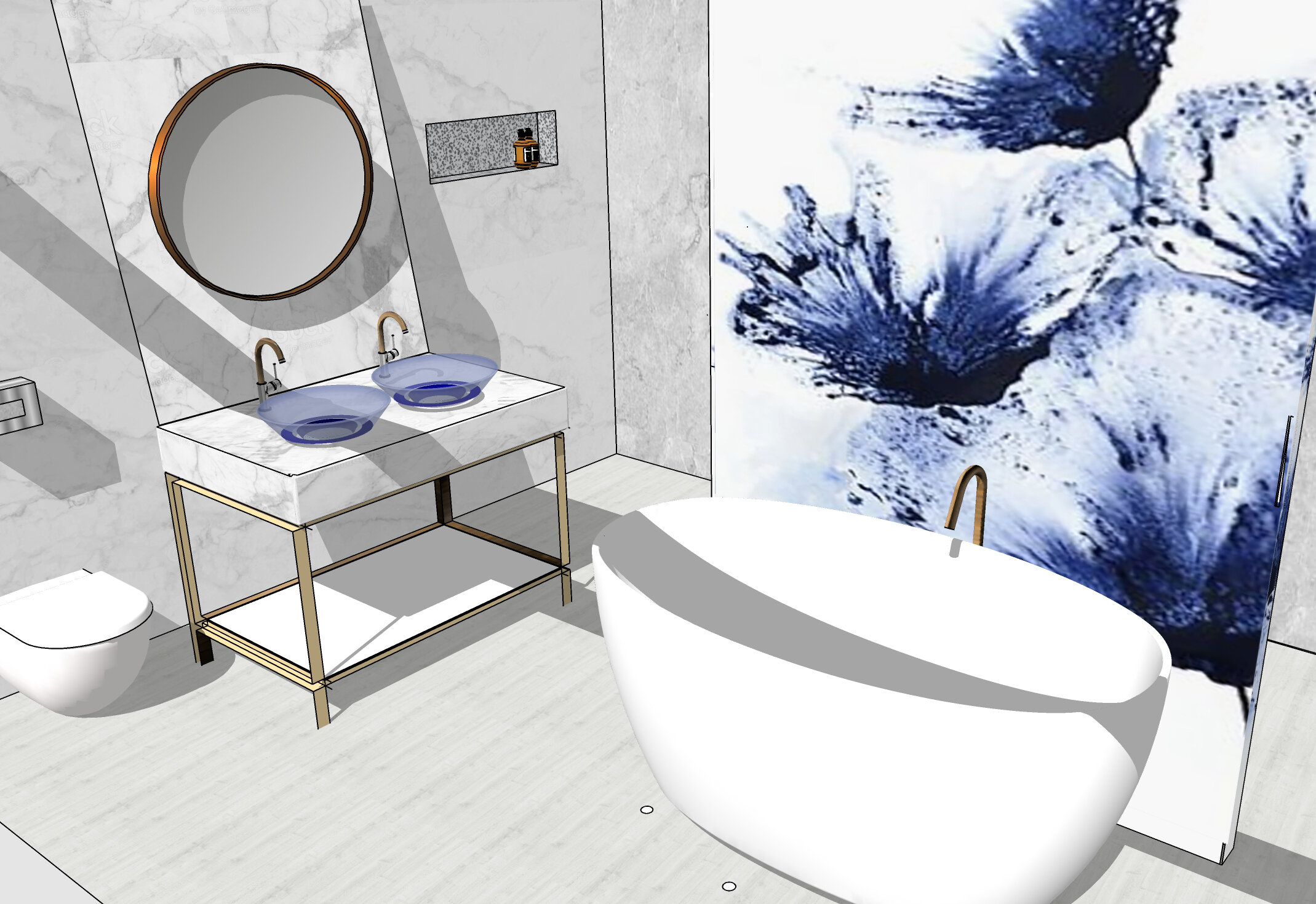1
2
3
4
5
6
7
8








Barnes Basement Guest Suite Proposal
Floor plan and Elevation for Guest Suite proposal on VW
Scaled plans created in Vectorworks
Sketch - perspective
Sketch up visual of Bathroom - Barnes Project
Mosaic design for shower wall and glass design blue basins
Visual of Bed with bespoke headboard
Photoshop based visual
Moodboard for bedroom to concept
Bathroom Textiles Board
Mosaic design