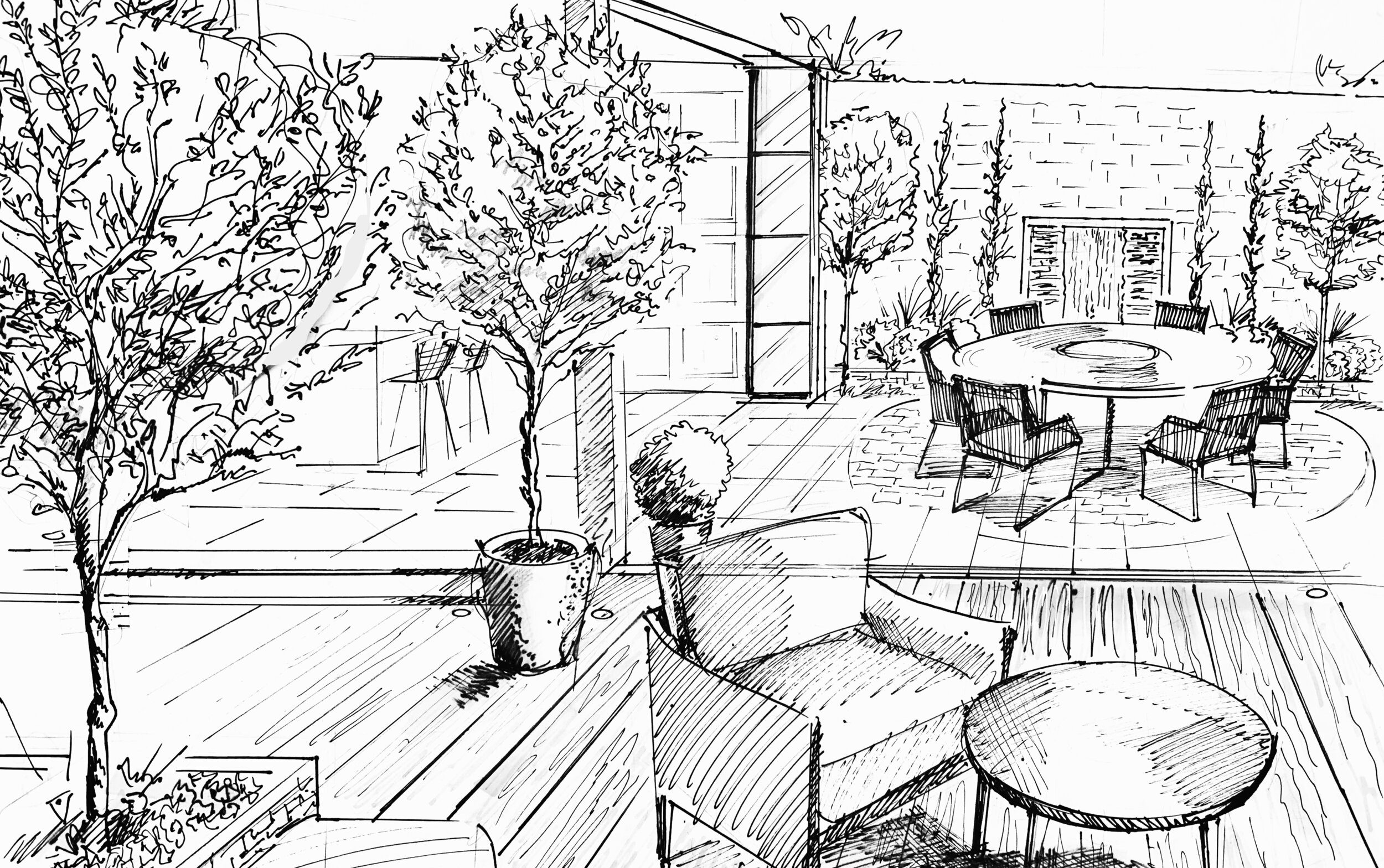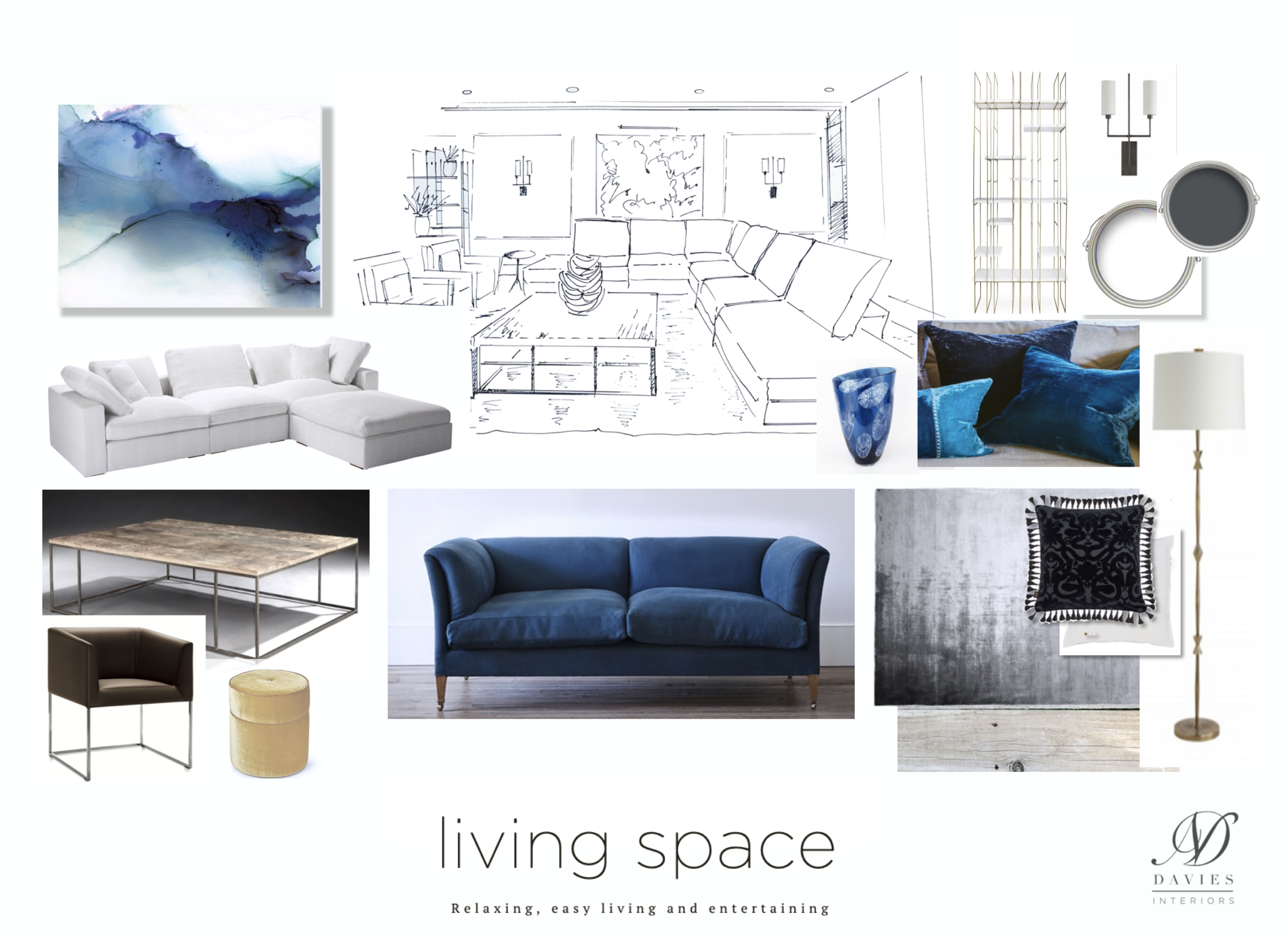1
2
3
4
5
6
7
8
9
10
11
12
13
14
15
16
17
18


















Floor Plan Ground Floor Brixton
Detailed concept sketching
These sketches are to conceptualise the living areas
Rendered Planning
Outdoor Indoor Garden Sketch
Digital Moodboard Kitchen & Furniture book
Textile Mood Board Brixton Project - Kitchen
Living Space - relaxation and easy entertaining
Living Space Textiles
Bathroom Moodboard with stand out
Features: House of Hackney, Porto Romana, Glass Design and Geesi
Bathroom & Dining Textile Mood board
Natural textures, wood and wool, linen are used for the dining area.
The shower room incorporates:
House of Hackney wallpaper, slate tiles, Black marble, Gessi taps and shower head and a flowor shaped bowl by ‘Glass Design’